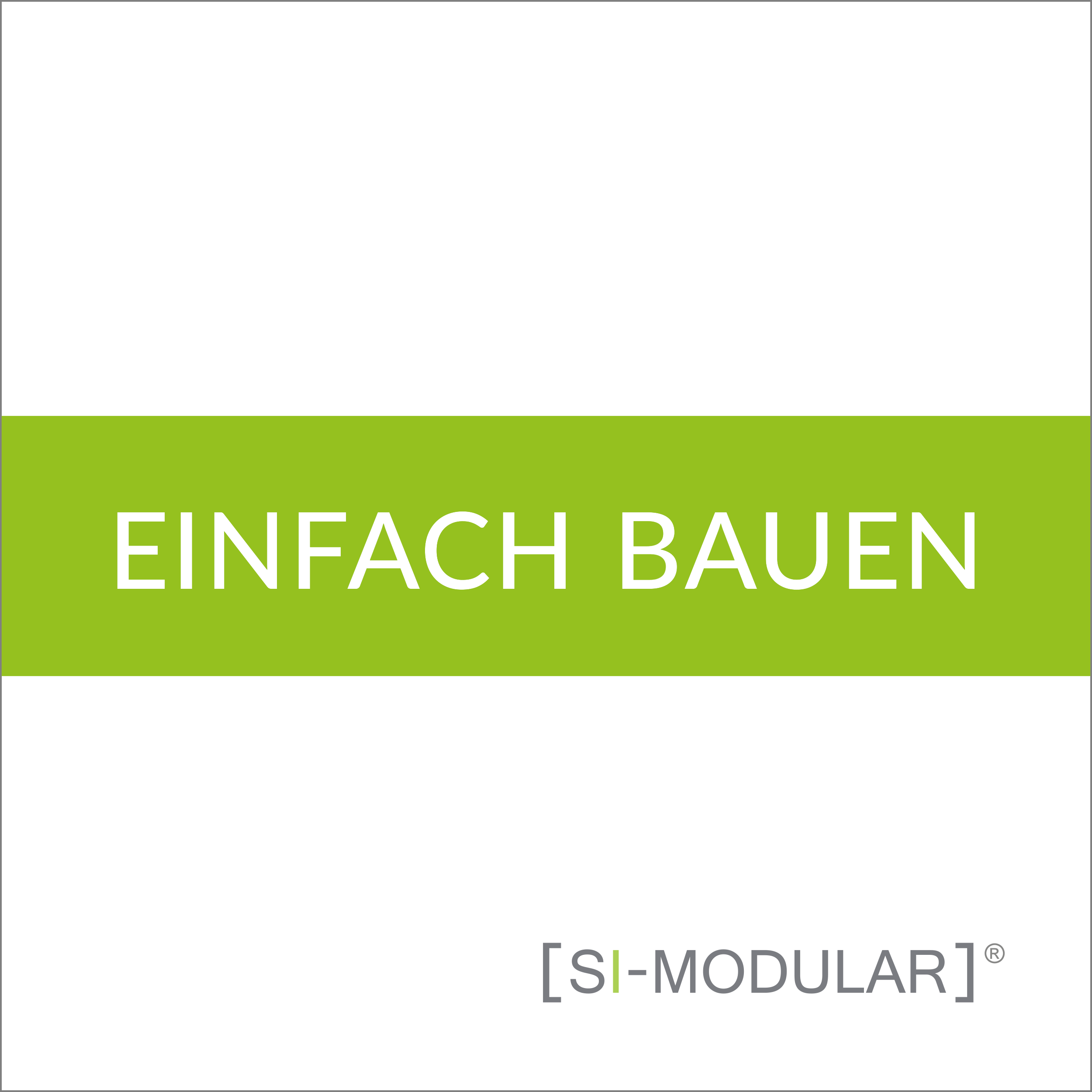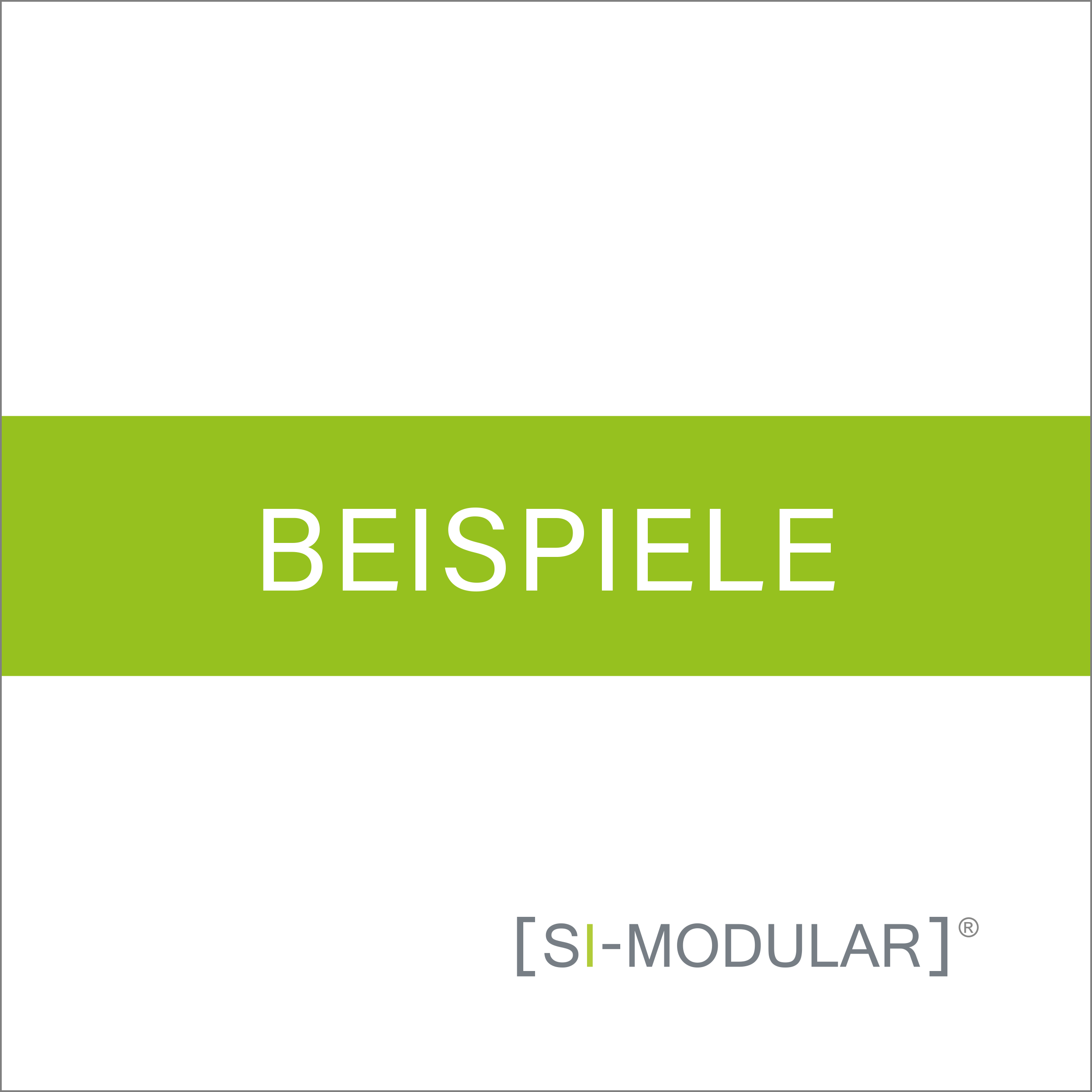What is SI-MODULAR?
SI-MODULAR is a modular and serial system designed for building frameworks, providing everything necessary for constructing closed building shells. This includes all components for heat-insulated walls and roofs, as well as solutions for facades, windows, and front doors. However, interior finishings and building services engineering are not included in our offering.
Our system is aimed at companies and self-builders seeking to create a fast, cost-effective, and straightforward "extended" shell construction.
What about interior finishings, electrical equipment, heating and plumbing?
The complete interior finishings is not part of the kit. SI-MODULAR is not a turn-key concept. However, we are currently working on a Germany-wide partner System, which then can offer you the construction right up to turn-key assembly in your Region.
How much does a house cost?
We receive this question daily, and we can’t give you a straightforward answer. It depends on factors such as the size of the building, the type (A, B, or C), the materials and components selected, and the various stages of construction. You will need to determine which building sections you will handle yourself and which services you may require from our partners.
For a simplified way to calculate prices for each type of house, please refer to the PRICES section.
Which additional costs do I have to calculate?
Cost of interior finishings (interior walls, floor and wall coverings), building services engineering (heating, plumbing and electrical work) and the necessary groundwork and foundation work.
These trades are typically most cost-effective when handled by companies local to the construction project. We will provide you with the necessary documents to facilitate obtaining quotes. Costs for interior finishings and building services engineering vary widely, depending on the materials and components you choose, and are therefore individually different.
Can I order written information material?
We have decided to present all information and prices about the modular system on our website. While the modular system is constantly being improved, we currently provide no printed media. If you have any questions, do not hesitate to contact us.
For which construction projects is the modular COMPONENTsystem suitable?
The modular system is suitable for all types of 1-2 story buildings. For example, for the construction of small houses, one family houses, offices and studios.
The easy-to-transport and expandable concept can also benefit from its advantages in development aid.
Where are the limits of the system?
As modular solutions are always flexible and individually adaptable, some fixed conditions have to be considered. In addition to the height of the storey and the roof pitch, the width of the building is fixed to 5.0 / 6.0 meters inside or 5.70 / 6.70 meters on the outside. The building length, on the other hand, can be freely planned in meters. Larger houses can be realized by the combination of serveral structures.
If you would like to build a SI-MODULAR house outside Germany, Switzerland or Austria, please contact us directly so we may estimate the local demands regarding wind/hurricanes, snow and possibly earthquakes for you.
Where can I visit a sample house?
Some 30 private construction projects have already been implemented so far with the [SI-MODULAR] system in Germany, Belgium, Australia and France. Others are in the construction phase.
We have an indoor exhibition where you can view various structures, components, and building materials in a full-scale, 1:1 built-up state.
The modularity: what makes the system so unique?
While other modular systems build on space cells which are prefabricated, transported on trucks and mounted with large car cranes, we take another path:
All our components are light and transportable by humans. They will be assembled on-site. A hammer is enough as a tool in the beginnig of your building project.
The modularity refers to the components such as windows, doors, stairs, facade elements, which can be installed optionally within the structure frame. Even later changes or additions are always possible.
How durable are houses made of the modular COMPONENTsystem?
[SI-MODULAR] is a structurally engineered and structural-physical deliberated concept taking the latest knowledge in timber construction into account. If the building is built according to these specifications and details, it does not have any lesser quality than houses build of solid stone or wooden frame construction in any way.
By the way: The oldest still used buildings in Europe are church buildings in Scandinavia, completely made of wood. For example, the Urnes Church, which was built entirely from wood in 1200/1300 AD and now has been existing for more than 800 years in Norway. The Horyu-ji temple in Ikaruga, Japan, was constructed 607 AD and is even more than 1.400 years old.
What is about energy quality?
Due to the 30 cm thick wall cross sections, the building envelope is always per se in the area of the insulation standards of passive houses. Depending on the selected building services engineering, all KfW energy efficiency house variants can be implemented with SI-MODULAR - right up to the passive house Standard.
What is about the building legislation?
In Germany (and also in most EU countries), an official construction permit is generally required for buildings of this size. Each architect can plan with the modular concept and create the building application easily and quickly. Optionally you can order the services of our architectural office STELLARCHITEKTUR from Münster. This offers you two planning packages at a fixed price.
Planning package 1: a first draft based on your sketches (e.g. with the planning aid). CAD drawings ground plans, elevations, sections. The costs will be fully charged upon further commissioning.
Planning package 2: Preparation of the building application and the EnEV certificate.
Please ask us for a tailormade quotation.
![[SI-MODULAR]](http://images.squarespace-cdn.com/content/v1/5721a4ed4c2f85265239bfe6/1465549421751-LO05O7U48TLGXC8X26JF/si-modular+logo+weiss.png?format=1500w)

