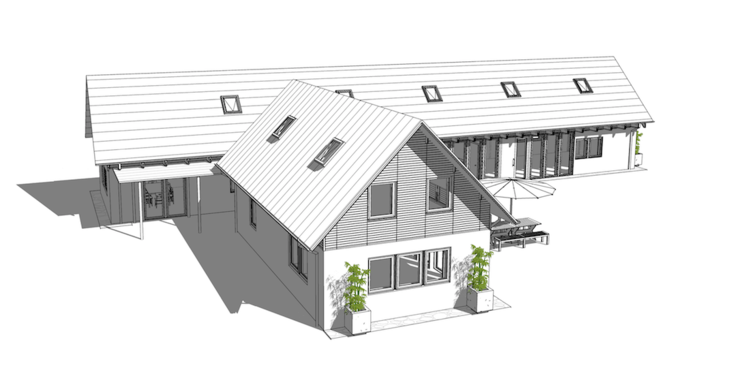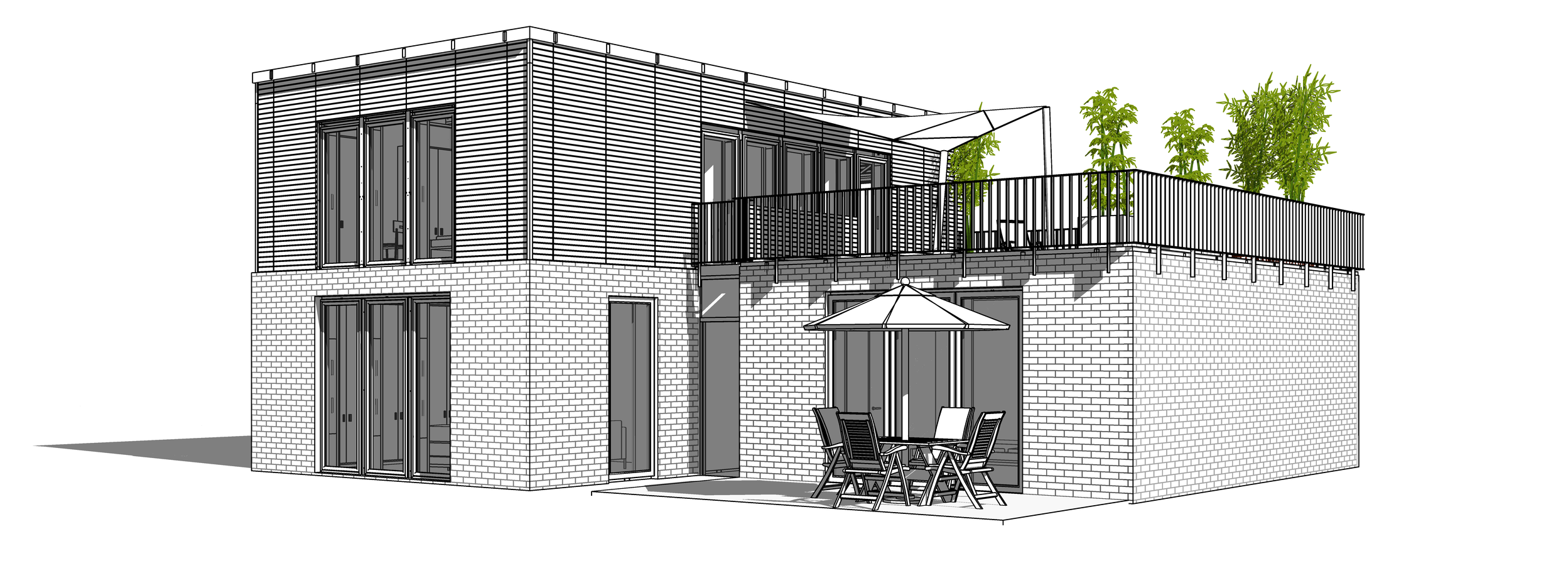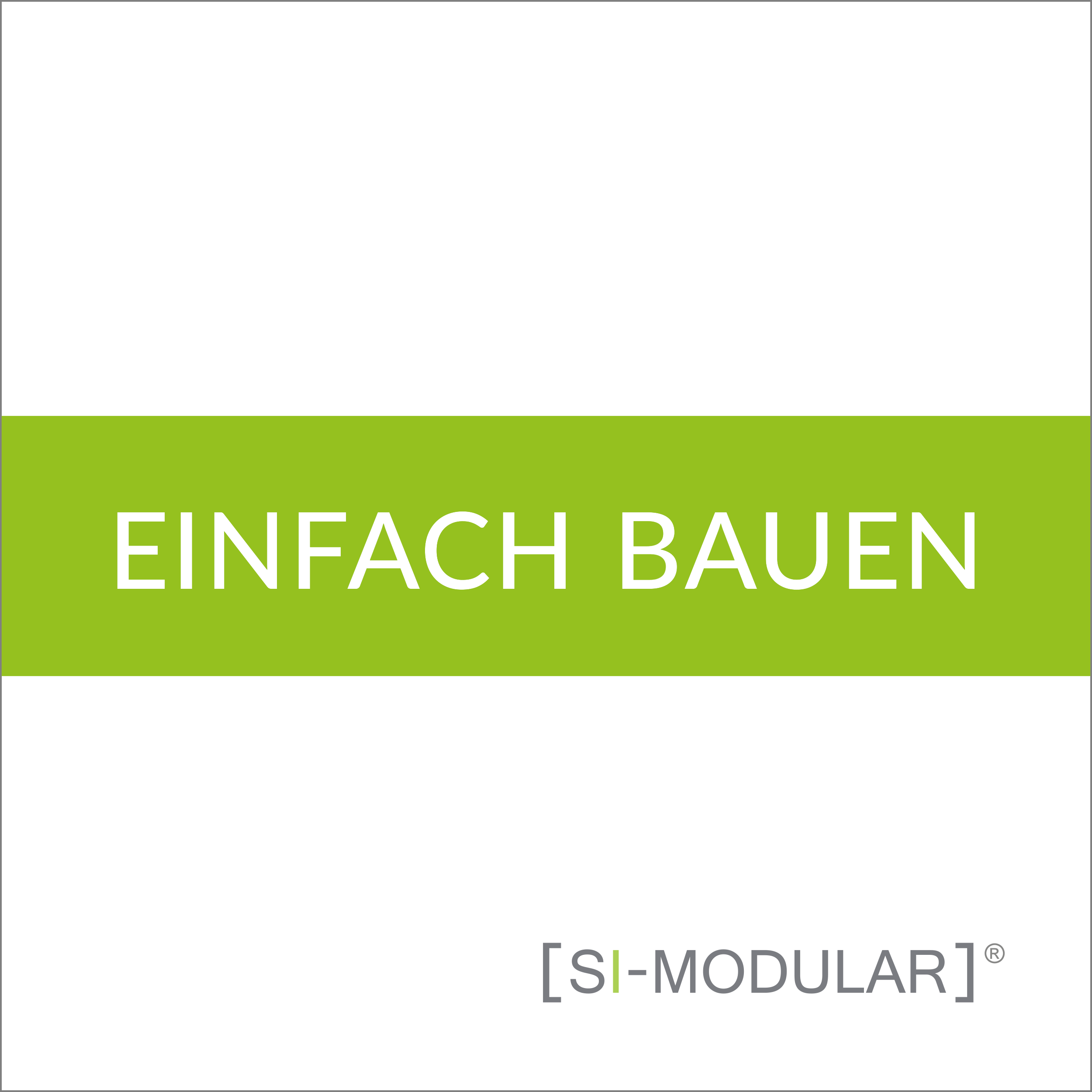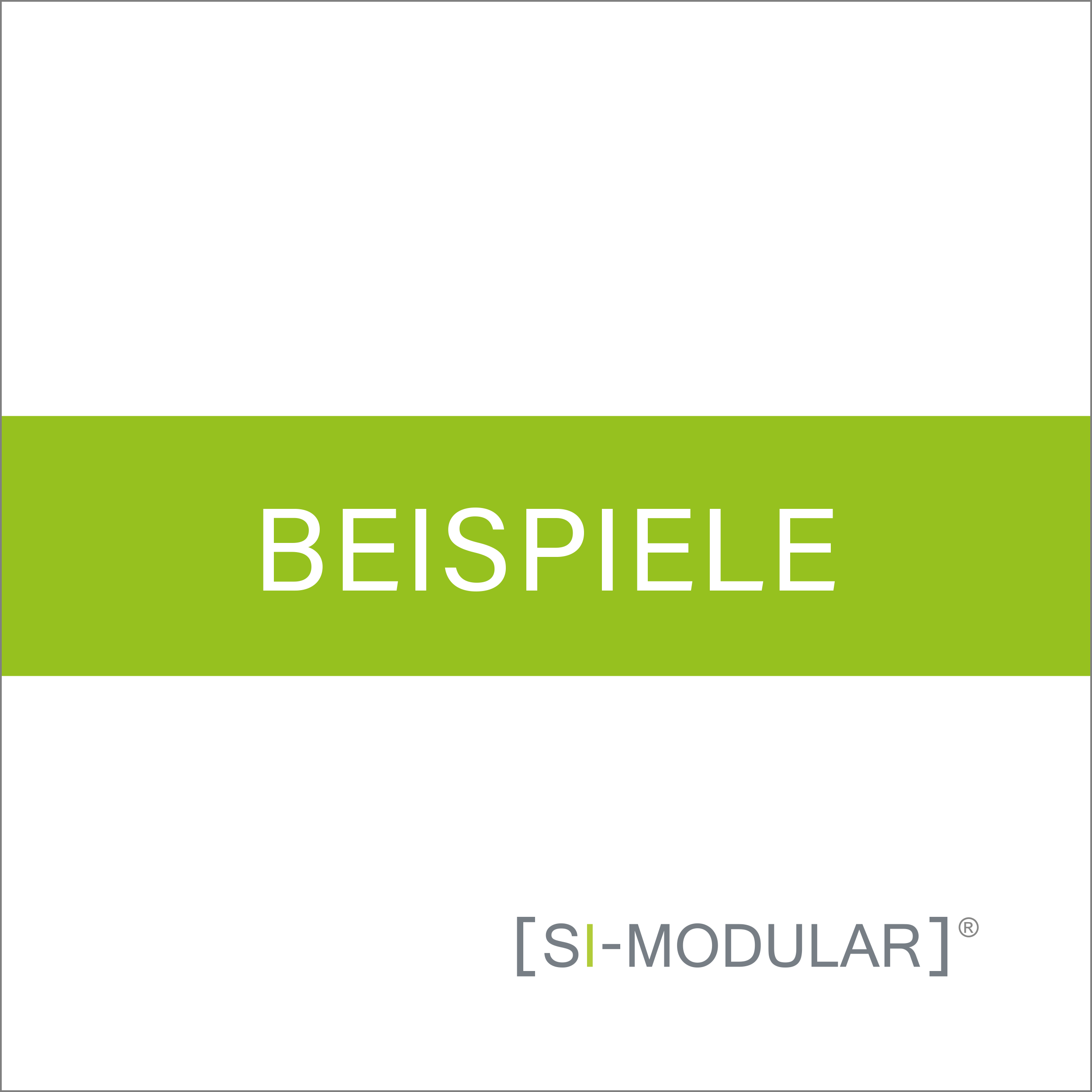IMPORTANT: The examples here show possibilities of design with the SI-MODULAR
component system. We can not offer turn-key houses, but only market the modular system.
Small house type A1.9
The example smallhouse A1.9 consists of a building type A1.9. On the ground floor are the areas of living, cooking, bathroom and building services. The sleeping area is upstairs.
Calculation of areas
- Kitchen 10,38 m²
- Bathroom 6,61 m²
- Technique 1,98 m²
- Livingroom 21 m²
- Stairs 2,57 m²
- Bedroom 22,34 m²
Total 65,49 m²
Examples and variations of windows and front door
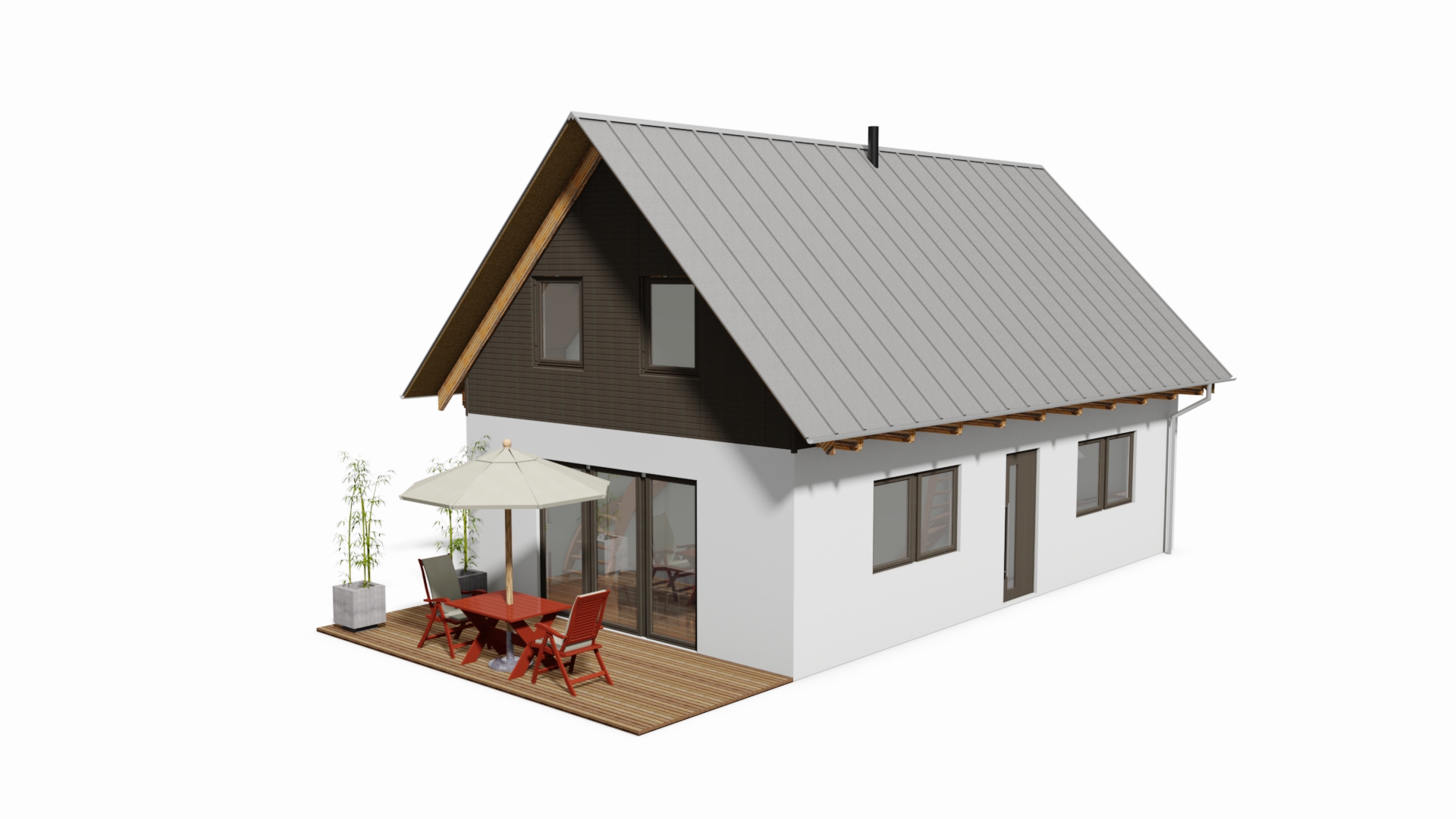
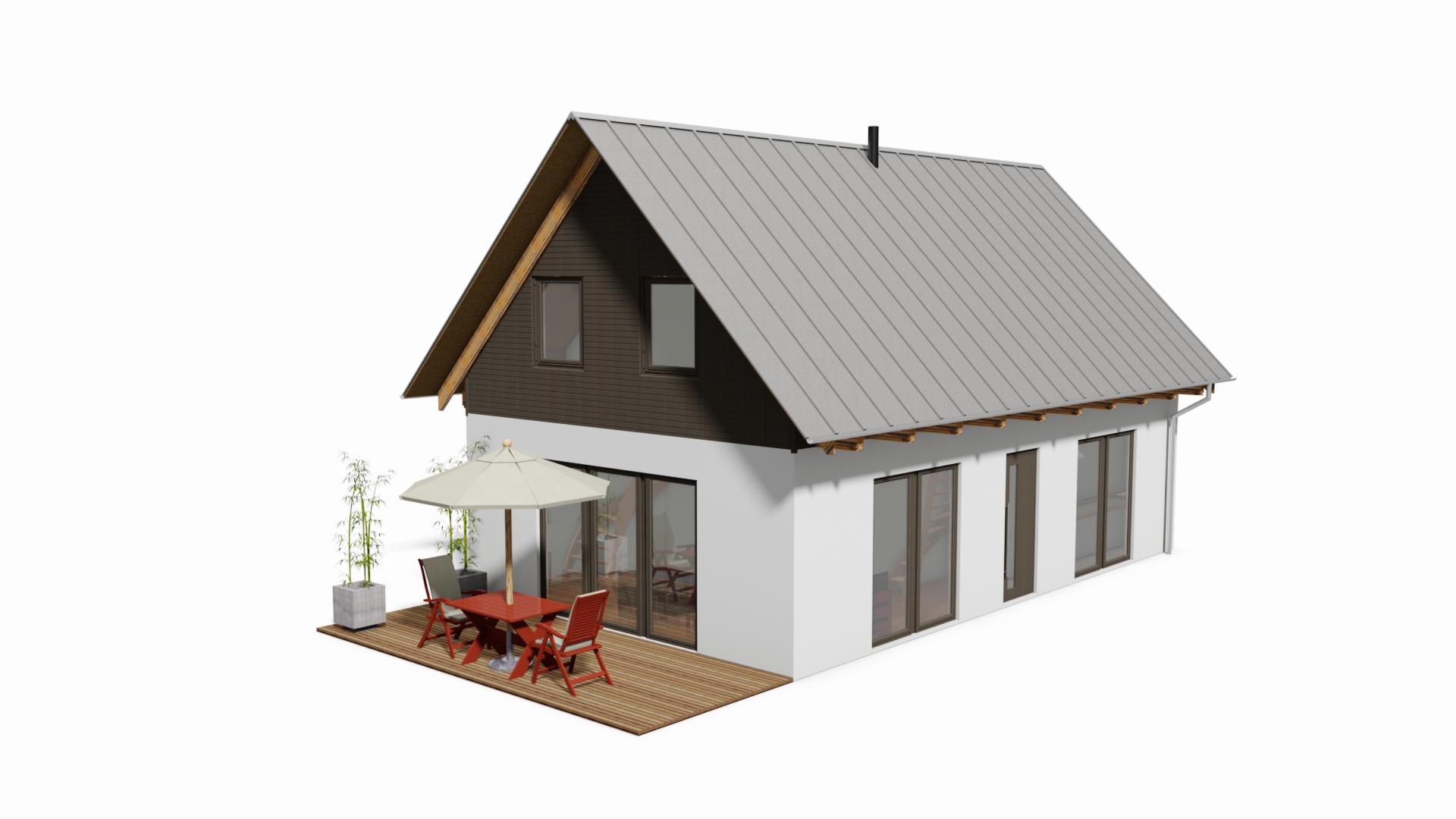
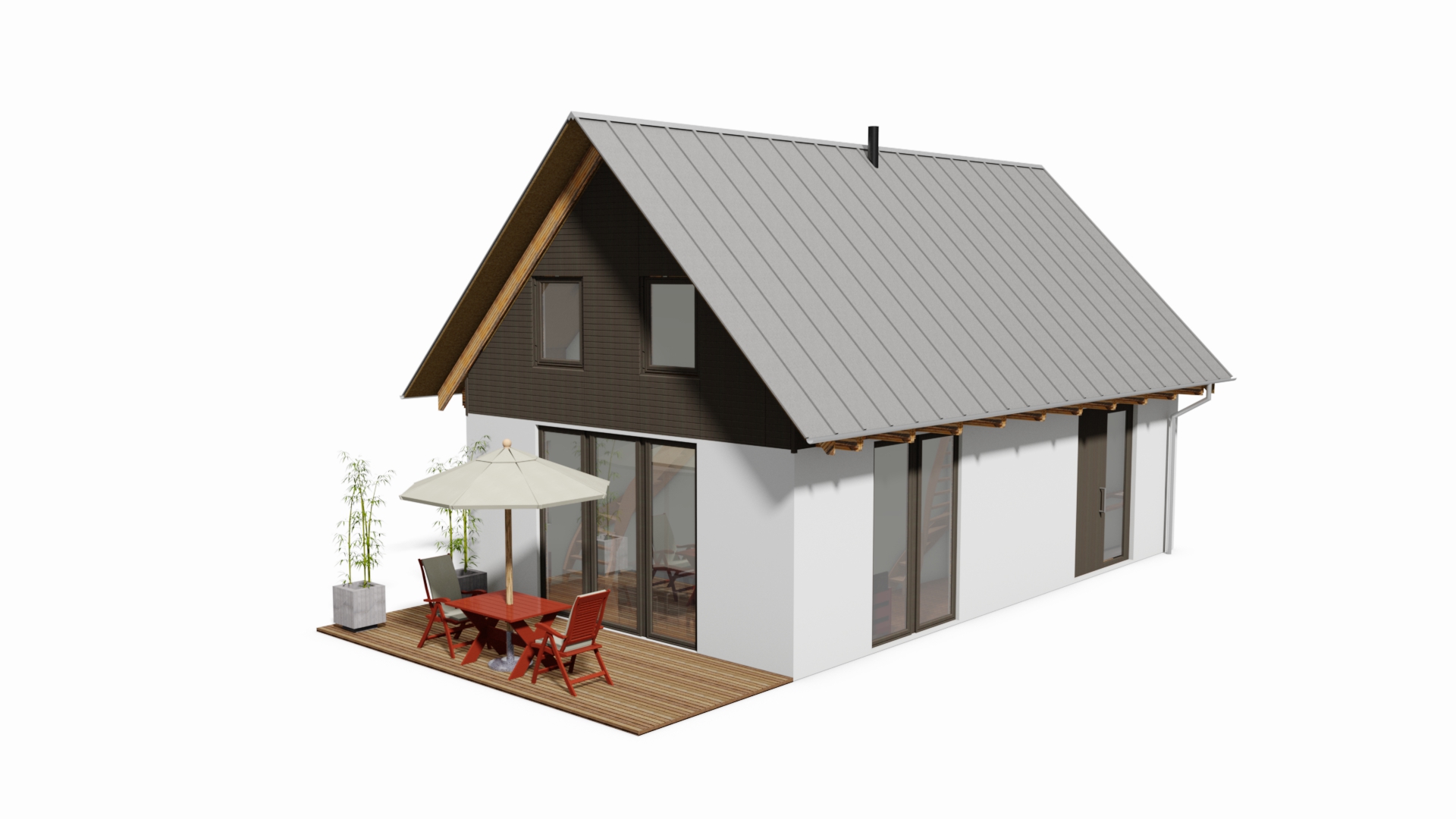
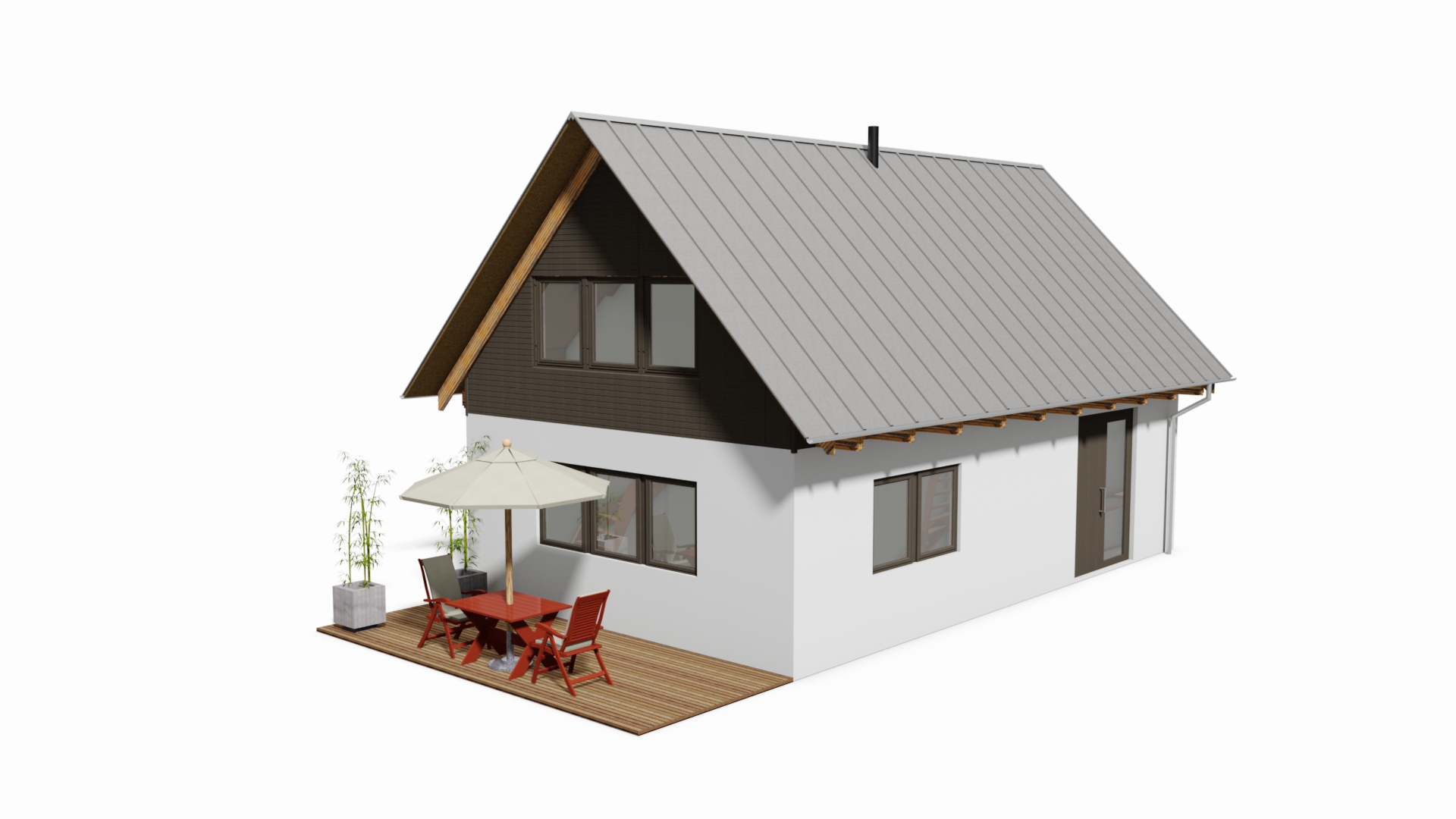
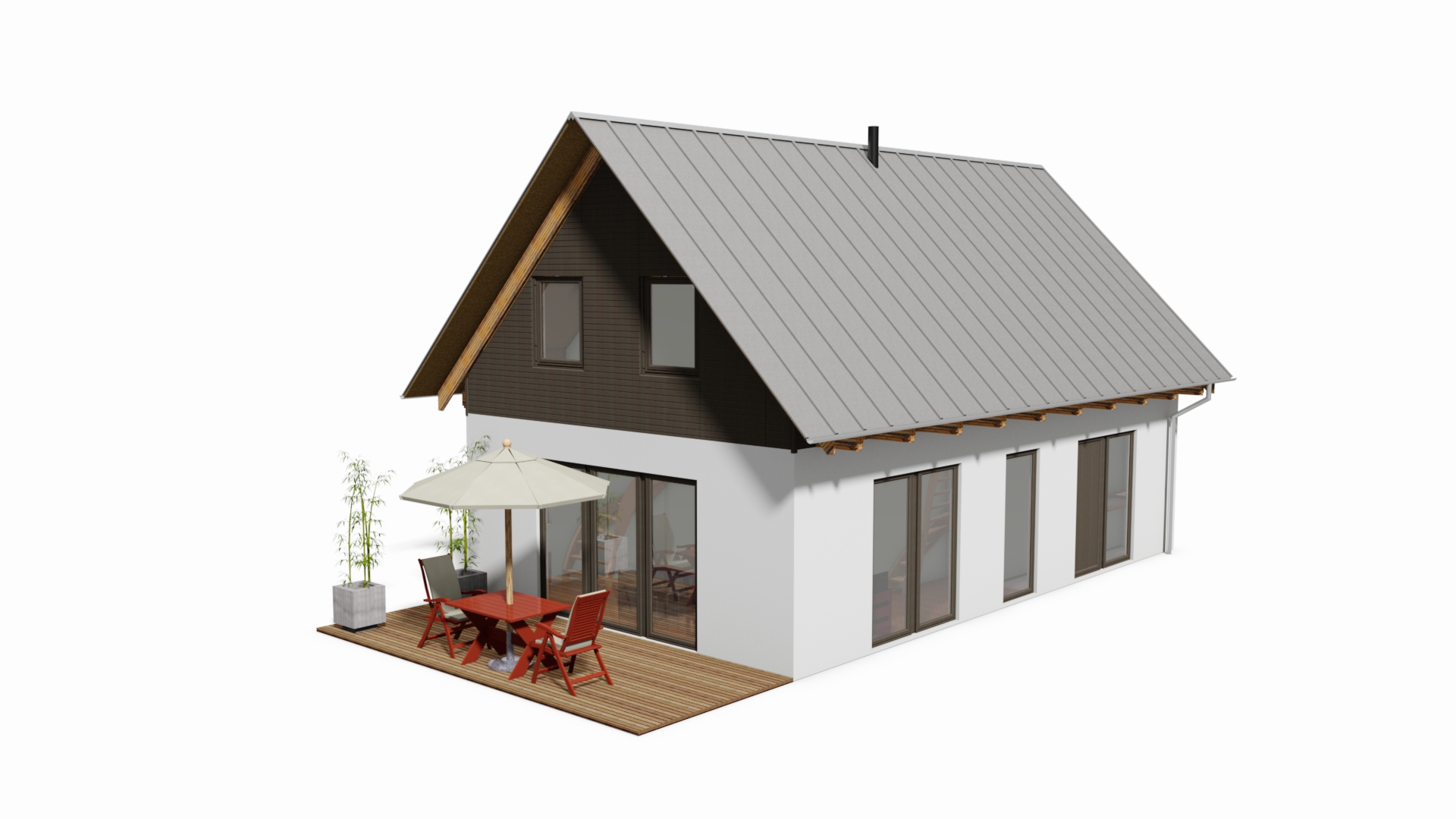
One-Family-house
A1.29 with A1.10
C2.10 with C1.7
This building consists of two flat roof structures of type C2.10 and C1.7.
They are connected with a access element. On the ground floor are the areas of cooking / dining, living, bathroom and master bedroom. Upstairs two childrenrooms and one small bathroom. A generous roof terrace provides additional space in the sun.
Calculation of areas
Ground floor
- Corridor 8,87 m²
- Corridor 0,92 m²
- WC 1,83 m²
- Bathroom 5,47 m²
- Utility room 5,79 m²
- Bedroom 14,01 m²
- Dressing room 5,74 m²
- Kitchen / Dinning 30,41 m²
- Livingroom 20,26 m²
Upper floor
- Stairs 2,55 m²
- Corridor 5,93 m²
- Bathroom 5,28 m²
- Bedroom 20,09 m²
- Bedroom 15,03 m²
Total: ca. 142 m²
Office Cube
The Office Cube can be combined from one or more building blocks of type C2. The sizes can be adapted flexibly by supplementing additional axles.
The illustrated connecting element is not part of the modular system yet, but can be constructed with a classic post-girt construction.
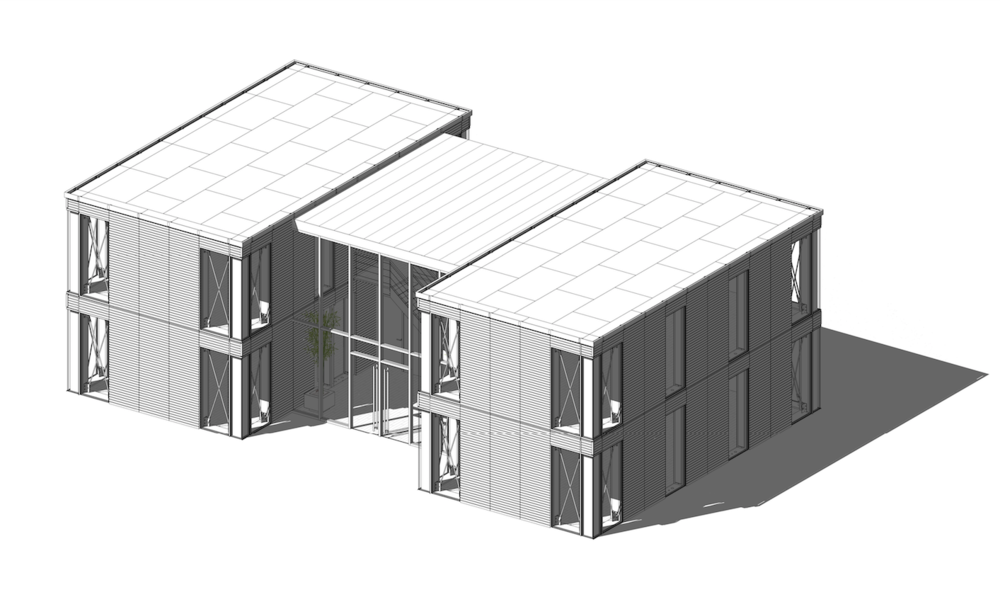
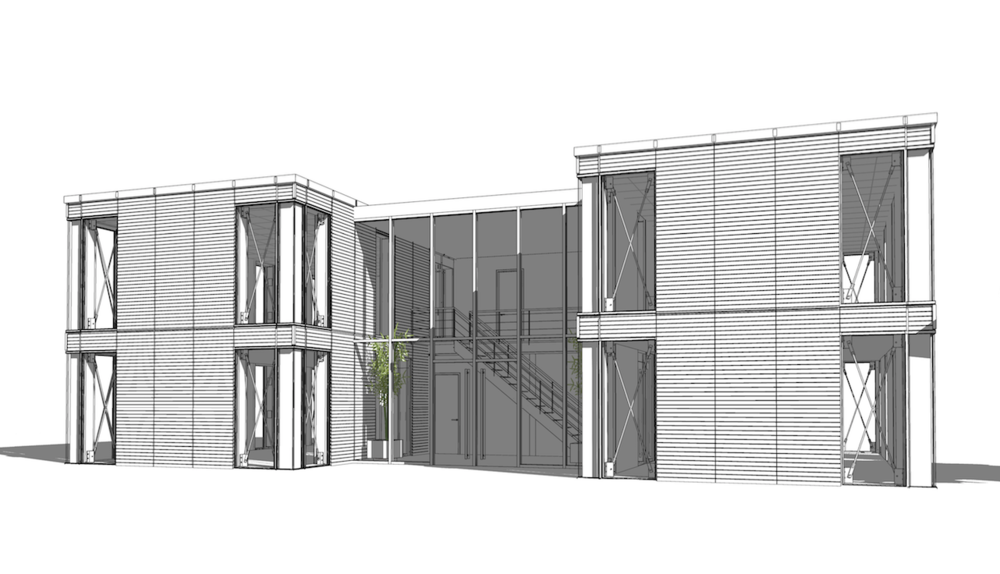
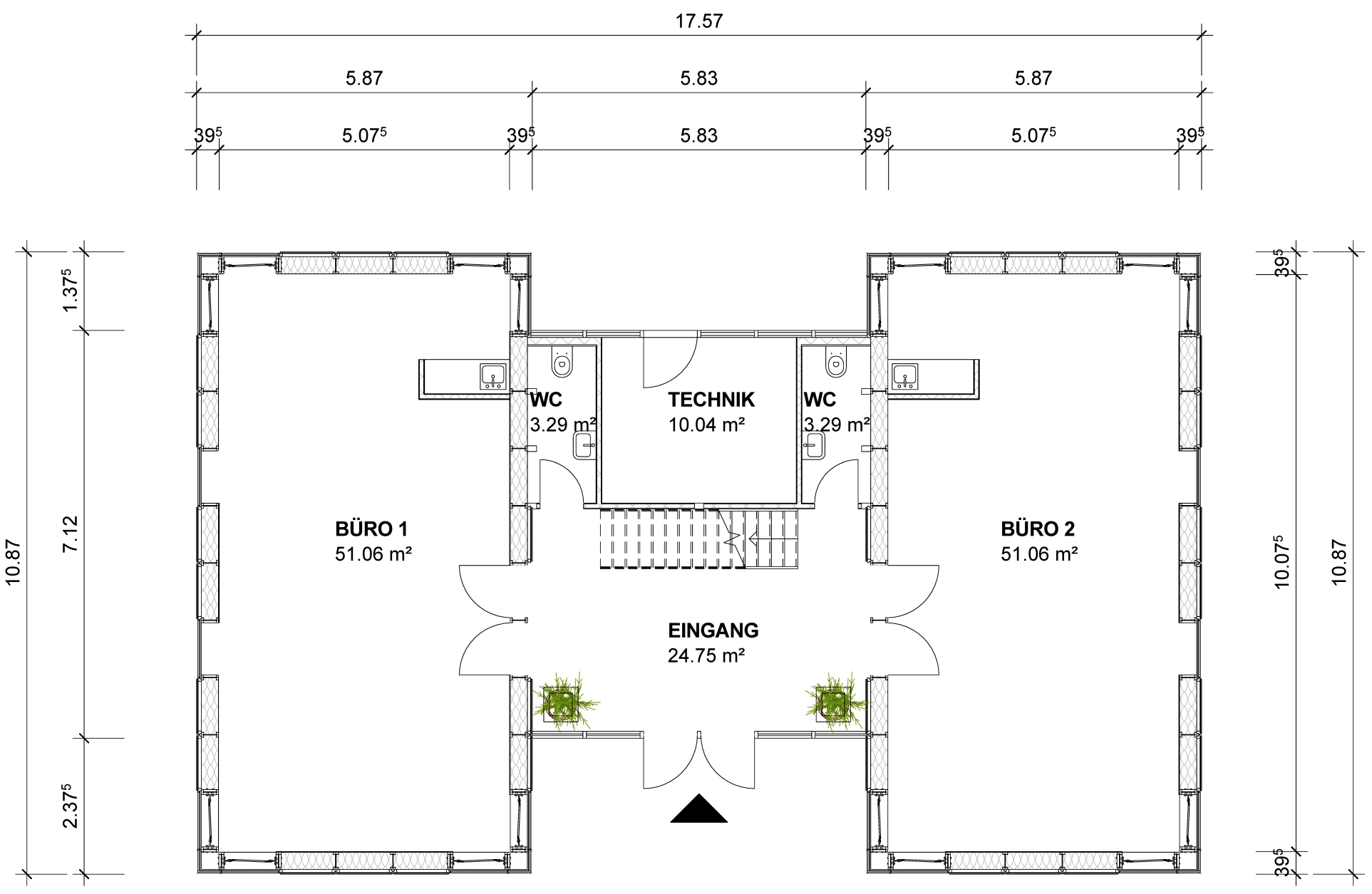
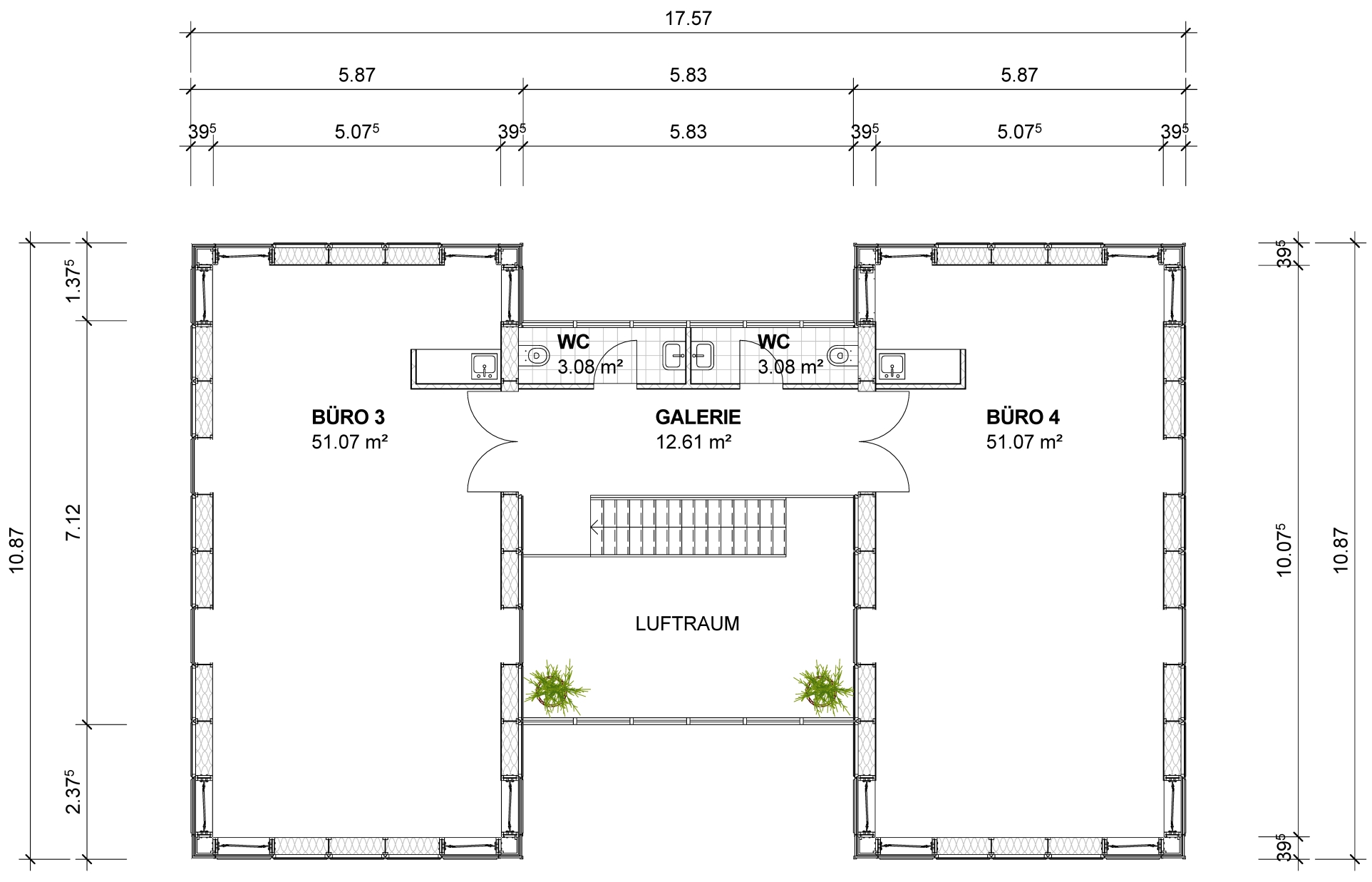
Living group
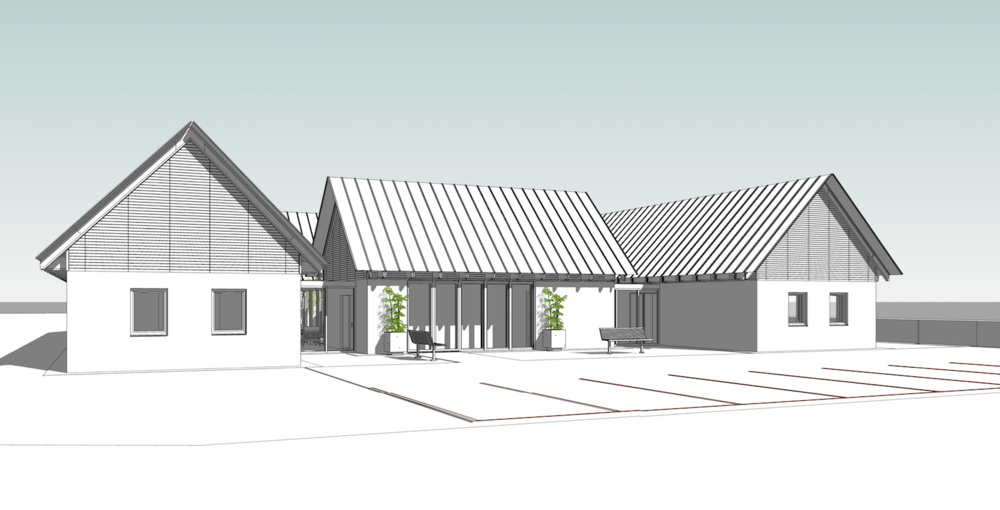
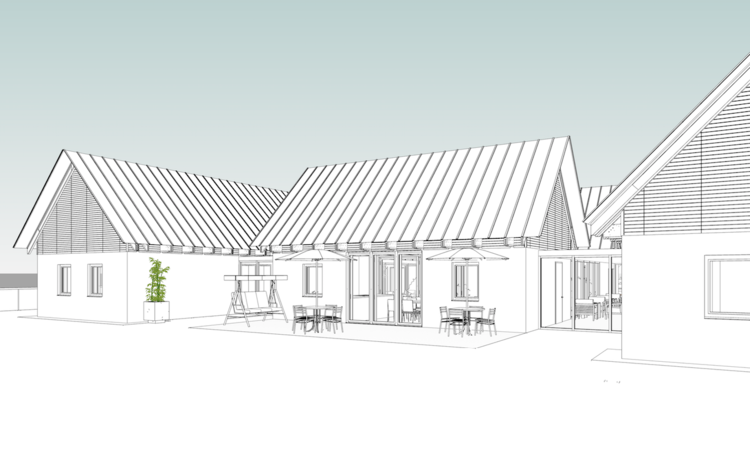
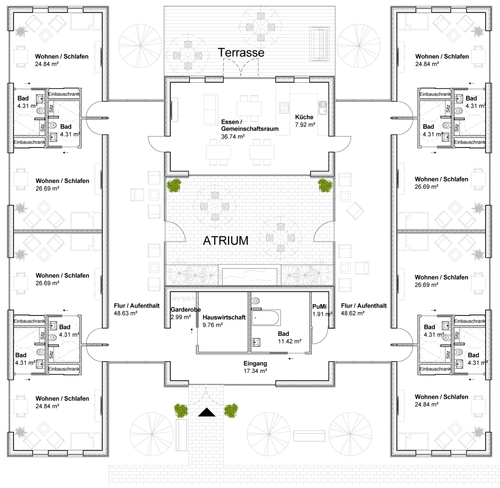
![[SI-MODULAR]](http://images.squarespace-cdn.com/content/v1/5721a4ed4c2f85265239bfe6/1465549421751-LO05O7U48TLGXC8X26JF/si-modular+logo+weiss.png?format=1500w)


